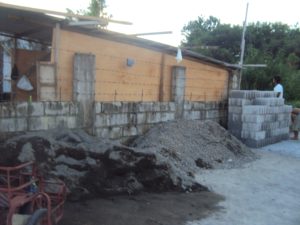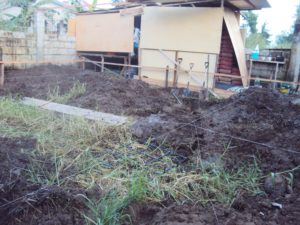
The following are the documents upon housing loan:
1. Housing Loan Application (2 copies) with recent ID photos of borrower
2. Membership Status Verification Slip (MSVS)
3. Income Documents:
For Locally Employed, any of the following:
a. Notarized Certificate of Employment and Compensation (Employer’s format) and for government employees one (1) month payslip, within 3 months prior to date of loan application
b. Latest Income Tax Return (ITR) for the year immediately preceding the date of loan application, with attached W2 form, stamped received by the BIR/Certificate of Tax Withheld (BIR Form No. 2316) For Self Employed/Other Sources of Income, any of the following:
c. ITR, Audited Financial Statements, and Official Receipt of tax payment from bank supported with DTI Registration and Mayor’s Permit/Business Permit
d. Commission Vouchers reflecting the issuer’s name and contact details (for the last 12 months)
e. Bank Statements or passbook for the last 12 months (in case income is sourced from foreign remittances, pensions, etc.)
f. Copy of Lease Contract and Tax Declaration (if income is derived from rental payments)
g. Certified True Copy of Transport Franchise issued by appropriate government agency (LGU for tricycles, LTFRB for other Public Utility Vehicle or PUVs)
h. Certificate of Engagement issued by owner of business
i. Other document that would validate source of income
For Overseas Filipino Workers (OFW), any of the fol
lowing:
j. Employment Contract (with English translation if in foreign language)
k. Original Employer’s Certificate of Income (with English translation if in foreign language). If document submitted is photocopy, it shall be duly certified/initialed by Pag-IBIG Fund Information Officer assigned in the country where the member works.
l. Other Proofs of Income, whether original or photocopy, shall be duly certified/initialed by Pag-IBIG Fund Information Officer assigned in the country where the member works.
4. Photocopy (back-to-back) of one (1) valid primary ID of Principal Borrower and Spouse, Co-Borrower and Spouse, Seller and Spouse and Developer’s Authorized Representative and Attorney-In-Fact, if applicable.
5. Authorization to Conduct/Credit Background Investigation
6. For OFW members, Special Power of Attorney notarized prior to dateof departure or duly certified and authenticated by the Philippine Embassy or Consulate in the country where the member is staying, if abroad. If SPA is without the red ribbon of Consulate Office, the SPA must have a duly stamped notarial seal.
7. Insurance Coverage
a. Health Statement Form (Medical Questionnaire) OFW members over 60 years old Loans over P2.0 M to P6.0 M and for borrowers aged up to 60 years old
b. Health Statement Form (Medical Questionnaire) an d Full Medical Examination Borrowers over 60 years old
8. Marriage Contract (For all married borrower/s, co-borrower/s, spouse, family member/s included on the computation of aggregate income)
9. Birth Certificate or any proof of relationship, if with co-borrower/s or family member/s included on the computation of aggregate income
10. Certified True Copy of Transfer Certificate of Title (TCT) (latest title)
11. For Condominium Unit, Certified True Copy of present TCT and CCT
12. Photocopy of Updated Tax Declaration and Updated Real Estate Tax Receipt
13. Location Plan and Vicinity Map
14. For new member or member with less than the required number of contributions, photocopy of Pag-IBIG Fund Receipt (PFR) representing lump sum payment of contributions.
15. Approved letter request to re-avail of a Pag-IBIG housing loan (for member/s with housing loan that was foreclosed, cancelled, bought back due to default or subjected to dacion en pago)
Save
 Electrical panel is installed in the house because it is heart of your home’s electrical system and your distribution point for all the electric circuits in your home. If you have newly built house, it is important to hire a licensed electrician or a well-trained electrician or experienced to do the job. Your electrician should know how to install the main panel for your home because as you add electrical appliances and circuits, you have increase the demand on your power panel. The power panel may need to be replaced or a sub-panel in order to keep up with demand. The main electrical panel is the central distribution point for all branch circuits of the house.
Electrical panel is installed in the house because it is heart of your home’s electrical system and your distribution point for all the electric circuits in your home. If you have newly built house, it is important to hire a licensed electrician or a well-trained electrician or experienced to do the job. Your electrician should know how to install the main panel for your home because as you add electrical appliances and circuits, you have increase the demand on your power panel. The power panel may need to be replaced or a sub-panel in order to keep up with demand. The main electrical panel is the central distribution point for all branch circuits of the house. Roof truss is a framework of some type of dedication support materials that can traverse the free space above room. It provide support for a roof. A trusses are usually occur at regular intervals, linked by longitudinal woods or metals such as purlins and the space between each truss is called as a bay. It can be arranged into triangular shapes or depending on the design layout of the roof. It can be one or multiple triangular units that includes straight slender member with their ends connected via nodes.
Roof truss is a framework of some type of dedication support materials that can traverse the free space above room. It provide support for a roof. A trusses are usually occur at regular intervals, linked by longitudinal woods or metals such as purlins and the space between each truss is called as a bay. It can be arranged into triangular shapes or depending on the design layout of the roof. It can be one or multiple triangular units that includes straight slender member with their ends connected via nodes.
 Plumbing is a system of pipes and fixtures installed in a house or building for the distribution and use of water and the removal of waterborne wastes. It is simple concept of water in – water out. It has three (3) main mechanisms namely water supply system, drainage system and appliance/fixture set.
Plumbing is a system of pipes and fixtures installed in a house or building for the distribution and use of water and the removal of waterborne wastes. It is simple concept of water in – water out. It has three (3) main mechanisms namely water supply system, drainage system and appliance/fixture set.



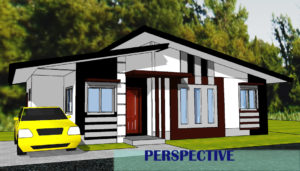
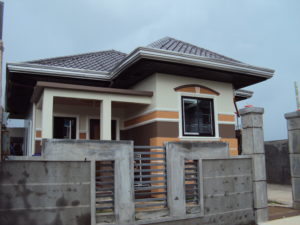
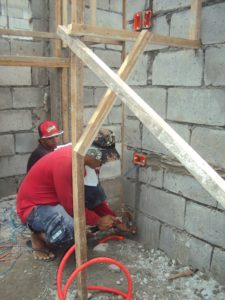 The following are some checklist when hiring an electrician:
The following are some checklist when hiring an electrician:
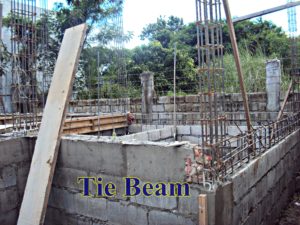
 Pag-ibig help their members to have their own house by allowing them to apply for Pag-ibig Housing Loan. Pag-ibig interest rate is much lower and cheaper than other housing loan and financial loan offered usually by banks. It is important to prepare all
Pag-ibig help their members to have their own house by allowing them to apply for Pag-ibig Housing Loan. Pag-ibig interest rate is much lower and cheaper than other housing loan and financial loan offered usually by banks. It is important to prepare all 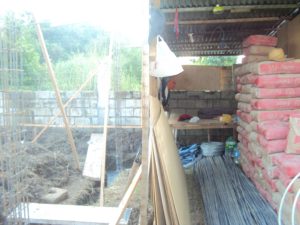 Site preparation is one of the first step to be done before starting construction works. It is very important to be prepared such as ready all the materials needed as well to clean the site before the construction process. It consists of clearing away all the trees and grasses from the site and doing whatever rough grading and staking the house location in preparation for installation of the footings and foundation.
Site preparation is one of the first step to be done before starting construction works. It is very important to be prepared such as ready all the materials needed as well to clean the site before the construction process. It consists of clearing away all the trees and grasses from the site and doing whatever rough grading and staking the house location in preparation for installation of the footings and foundation.